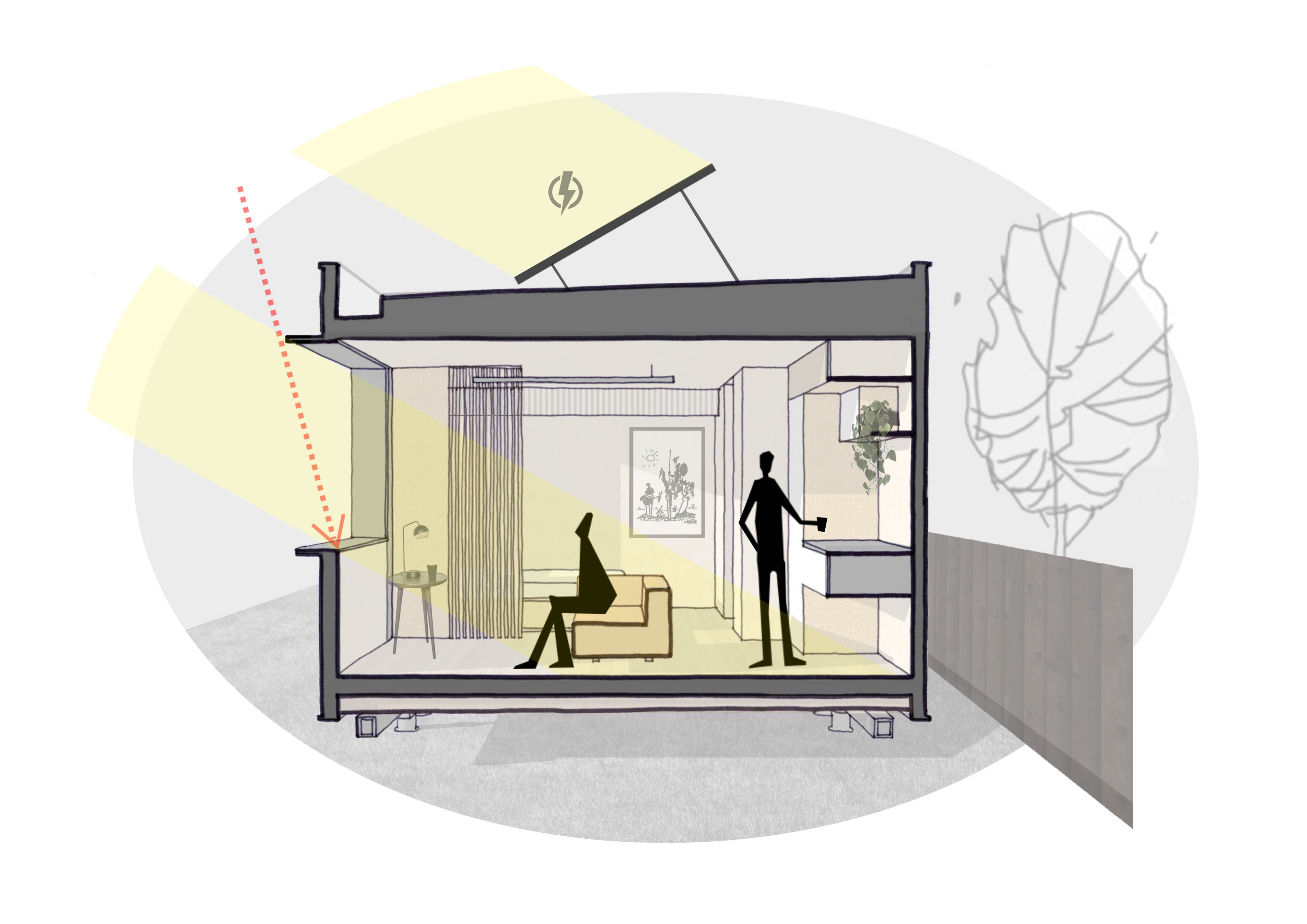stylish, comfortable and compact
DESIGN PRINCIPLES
We aim to create sustainable and environmentally responsible homes. Here are a set of design principles set by our senior architect Colin.
Passive Solar Design
1. The modules are designed to be orientated to the north sun and to meet any site configuration.
2. Our windows are all double glazed, and all have sunshades to block out the hot summer sun, but let the winter warm sun to penetrate into the living spaces.
3. Windows are strategically placed to provide cross ventilation providing natural temperature control.
Sustainable Materials
Timber is a sustainable building material and provides environmental and performance benefits. Timber can be recycled, relocated, and is purposeful over its life cycle. The modules are fully constructed using timber and timber products.
Indoor Air Quality
Modul homes only use low VOC out-gassing paints and stains to the interiors. Even the timber products such as plywoods and MDF are carefully selected with low VOC adhesives.
Waste Reduction
The compact form of Modul homes minimises wastage, space, resources and costs. All timber materials are ordered in lengths that are closest to the standard so that only a small off cut is left. The small offcut is recycled for garden mulch or sawdust for packing and insulation. Even the footing selection of steel piles eliminates the use of concrete and allows wide span floor trusses using less timber than conventional floor systems.
Energy Smart
Each house is orientated to enable solar HWS (hot watersystem) panels, or electric solar panels to face the north sun. Water tanks are provided for gardens and flushing toilets and laundry use.
Let's Discuss Your Modul Home
We'd love to hear from you, please fill out the form to the right, and we'll be in touch with you shortly!
info@modulhomes.com.au
33 Jupiter Street, South Caulfield VIC 3162
03 9505 3280
© Modul Homes 2019. | Hand Crafted c/o a-dark.cloud.
