DESIGNS & PLANS
DRAWING BOARD
Below you will find designs & plans to some of our Modul Home projects.
Single Module
The 4.2m by 2.4m, a total of 10.08 square metre single module promotes compact living. With a fold out bed and custom designed built in furniture makes single module living possible.
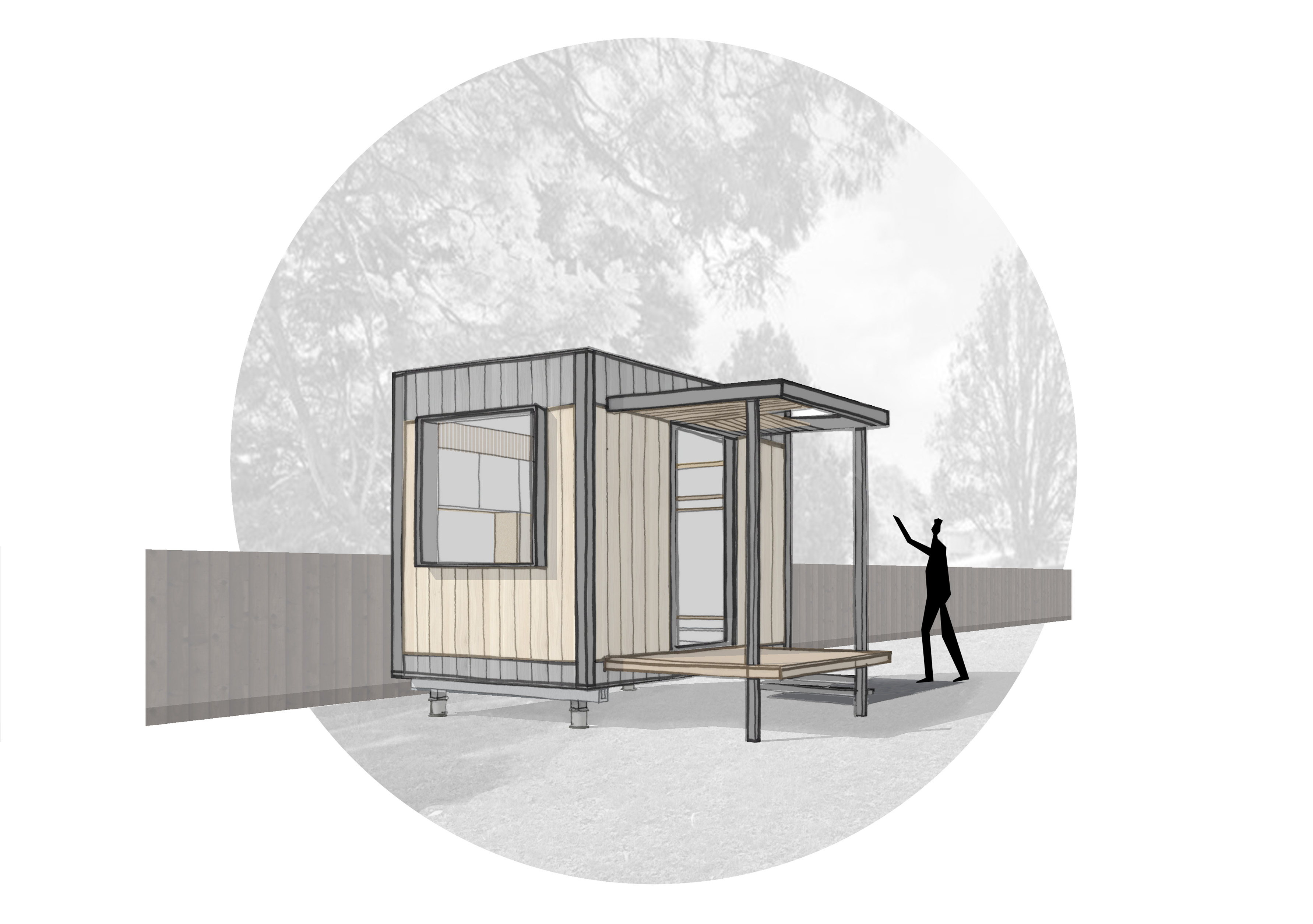
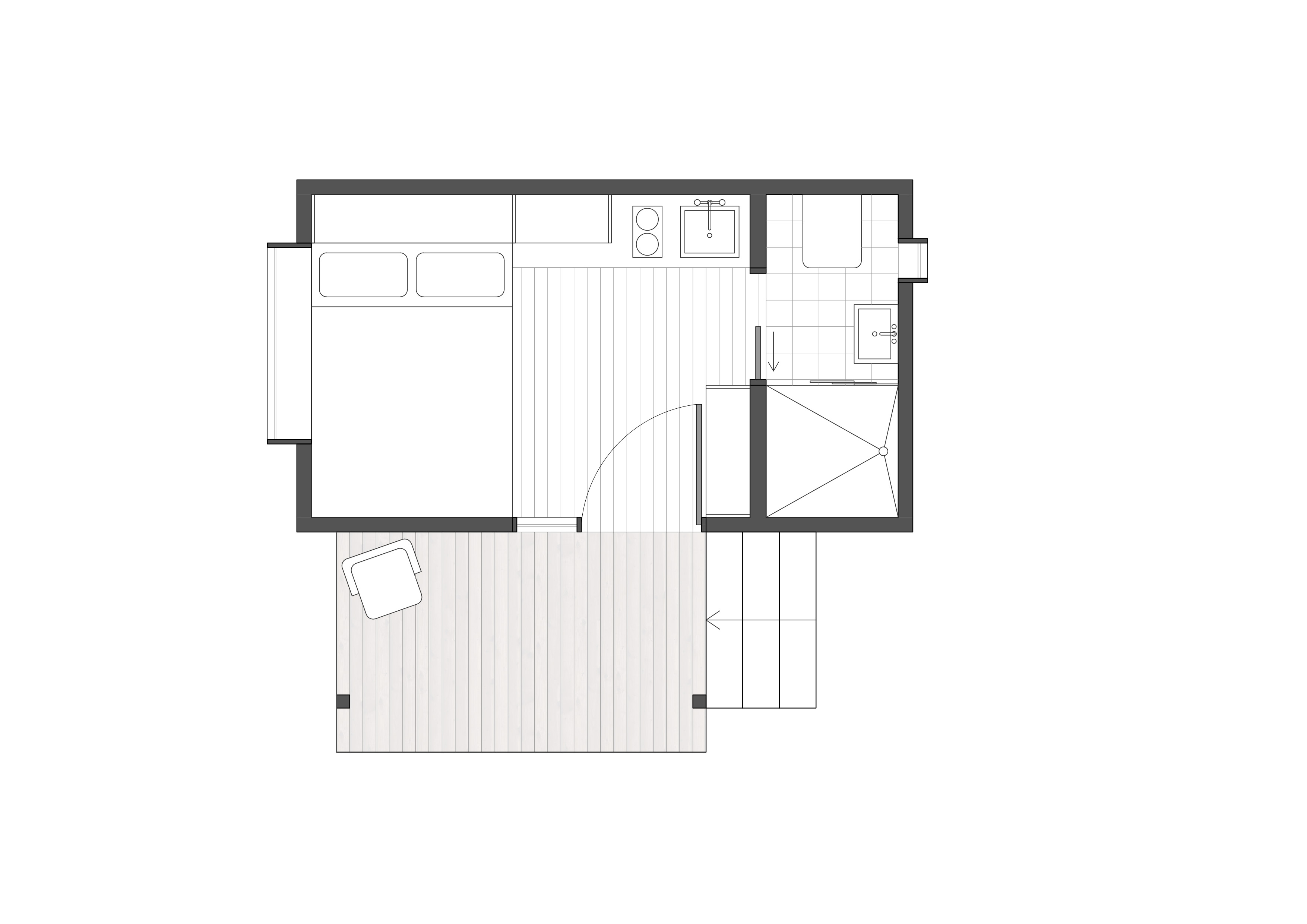
Double Module
The double module range consists of a floor area of 20.16 square metre with the option of a deck. Multiple configurations of the modules are available. Each configuration is architecturally designed and detailed to meet your backyard needs.
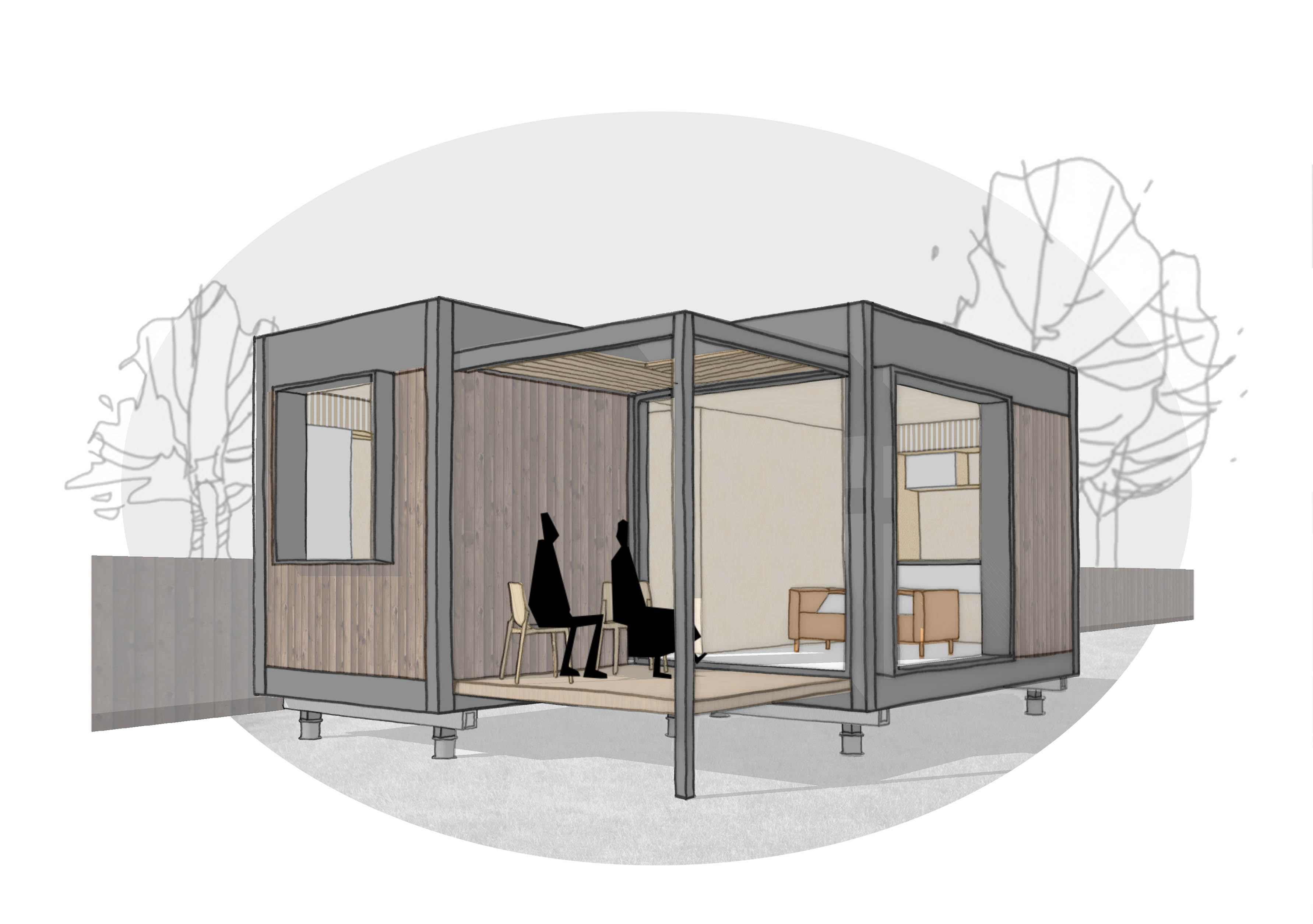
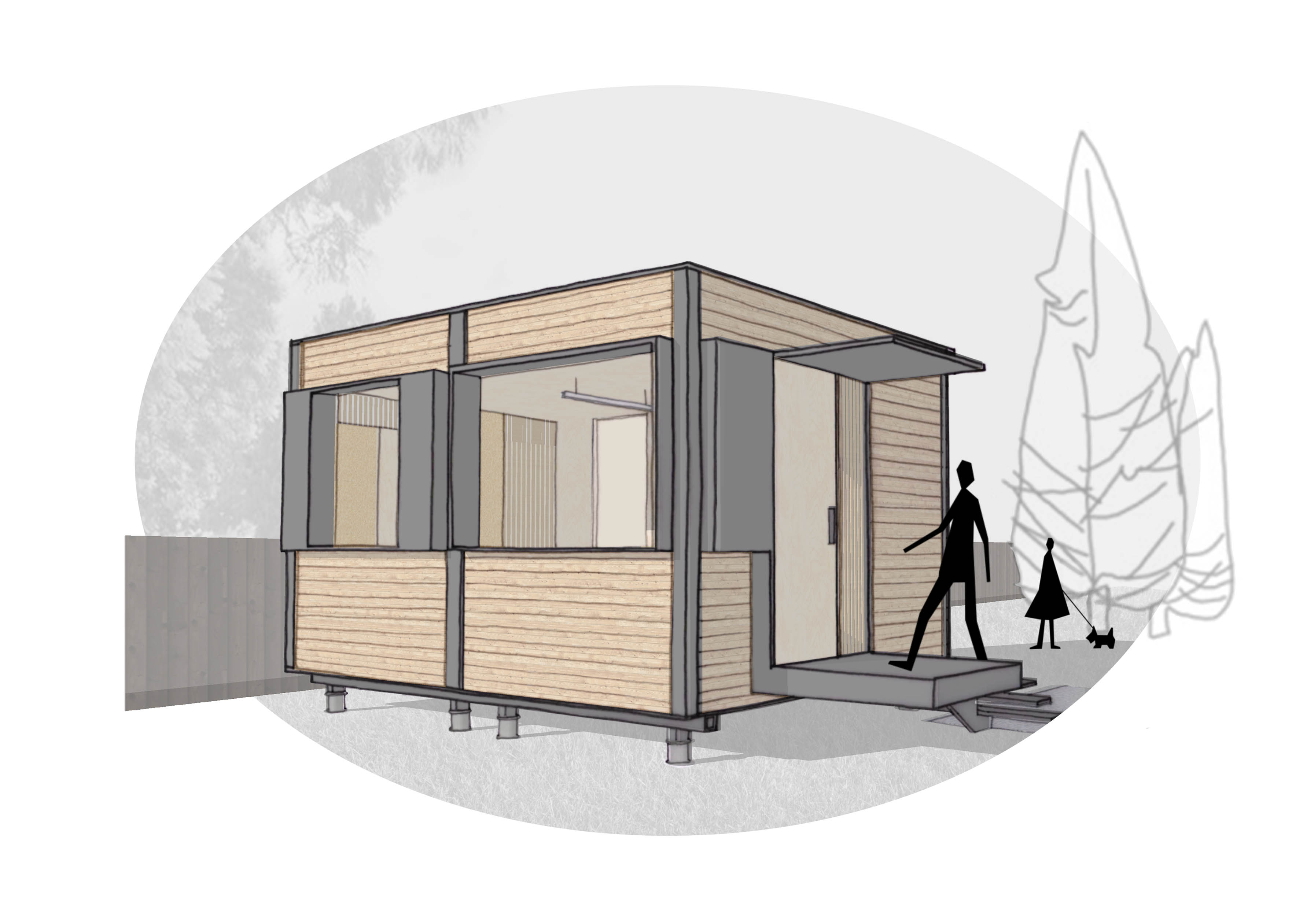
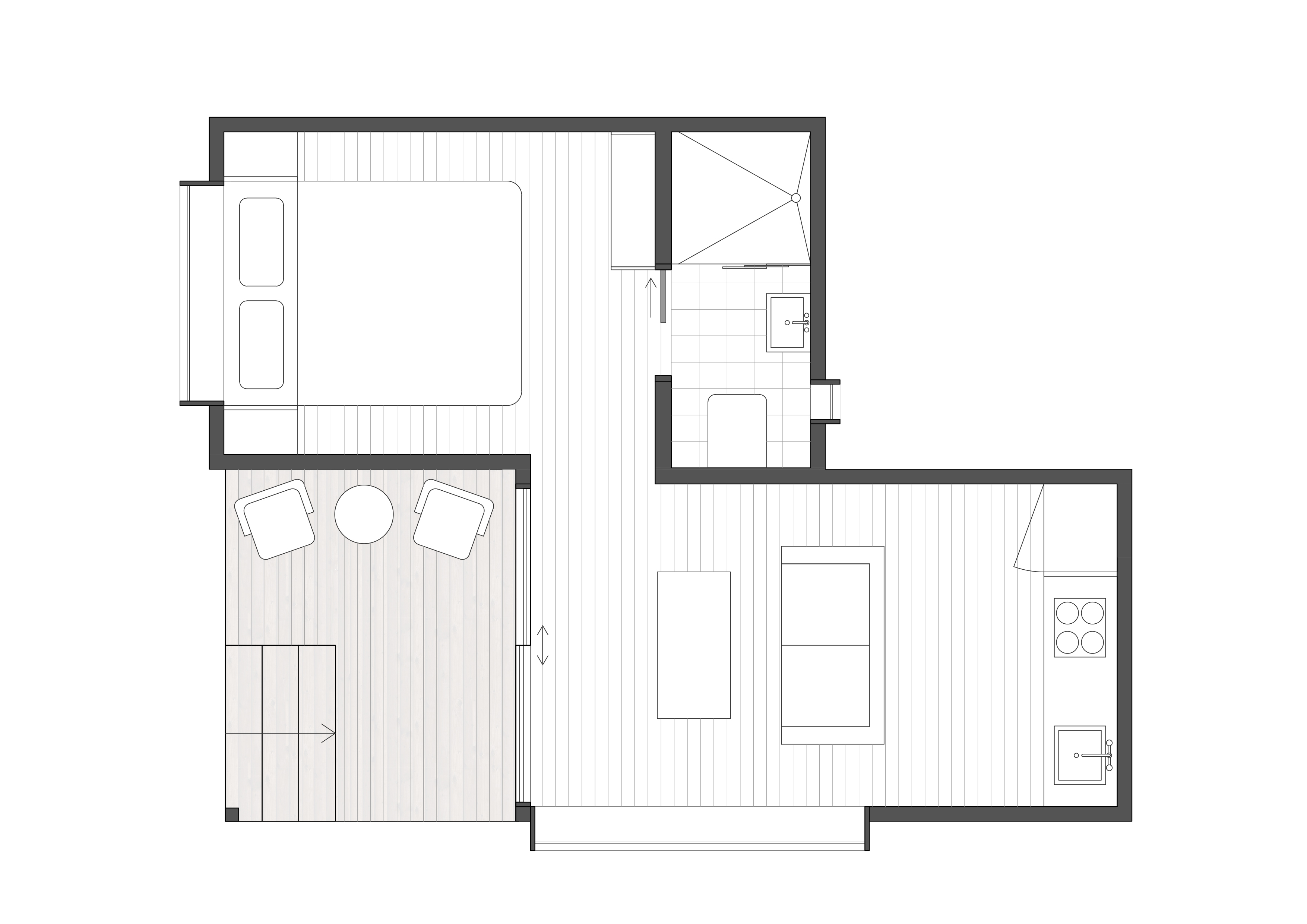
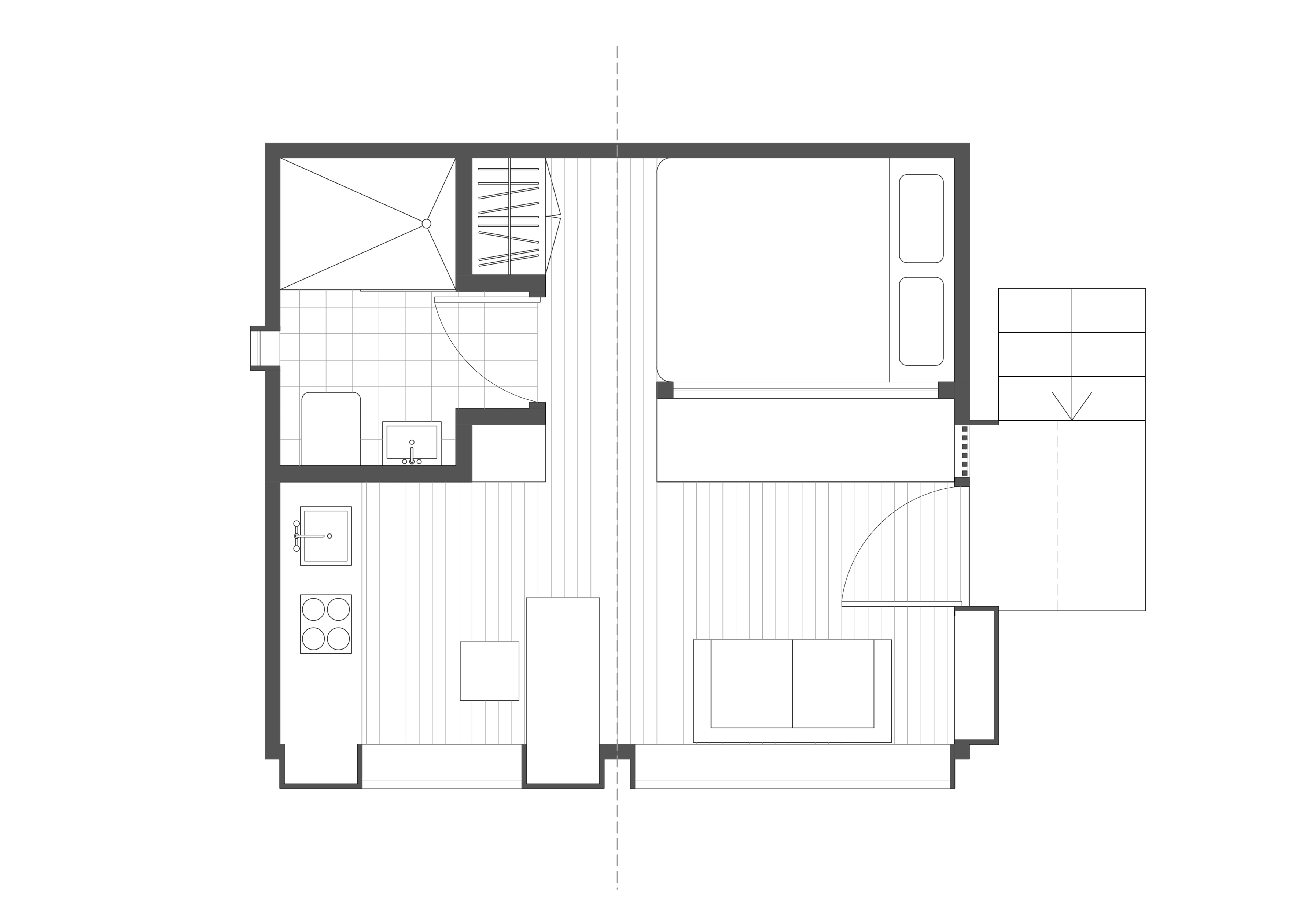
Charles Street
The Charles Street residence consists of 12 modules and 4 link modules with a total space of 132.48 square metre. This spacious two-bedroom residence includes two parking spaces and a deck.
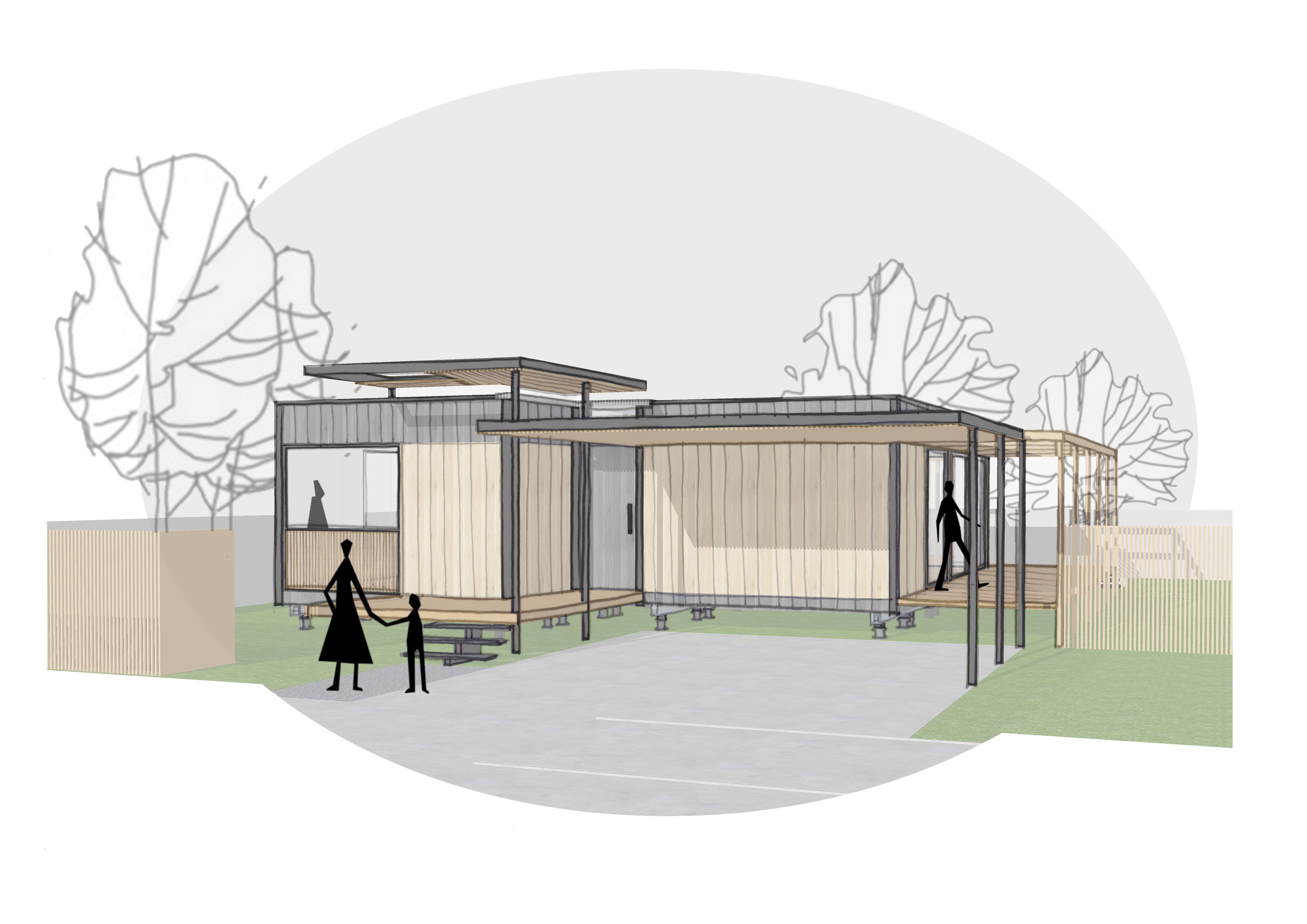
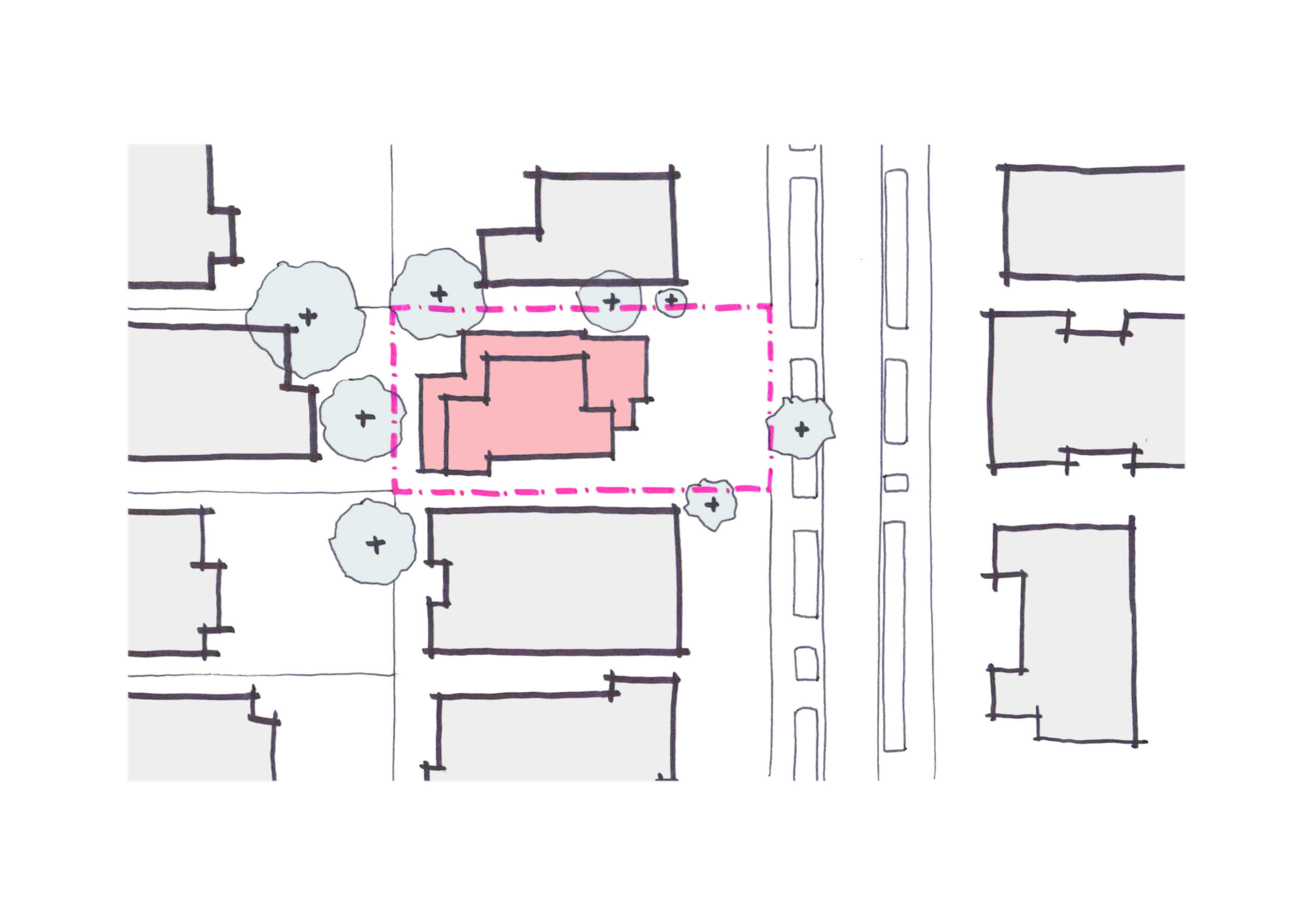
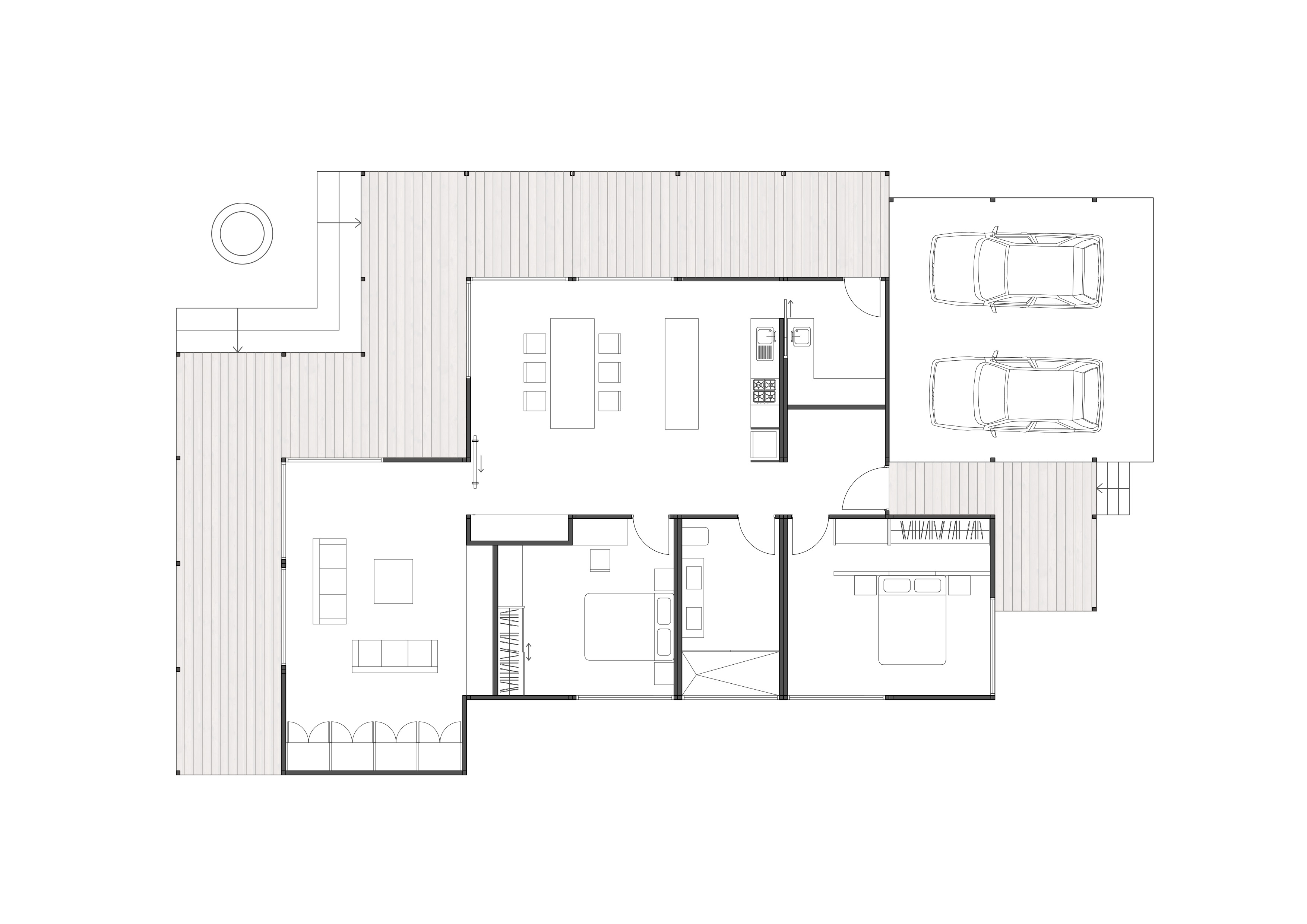
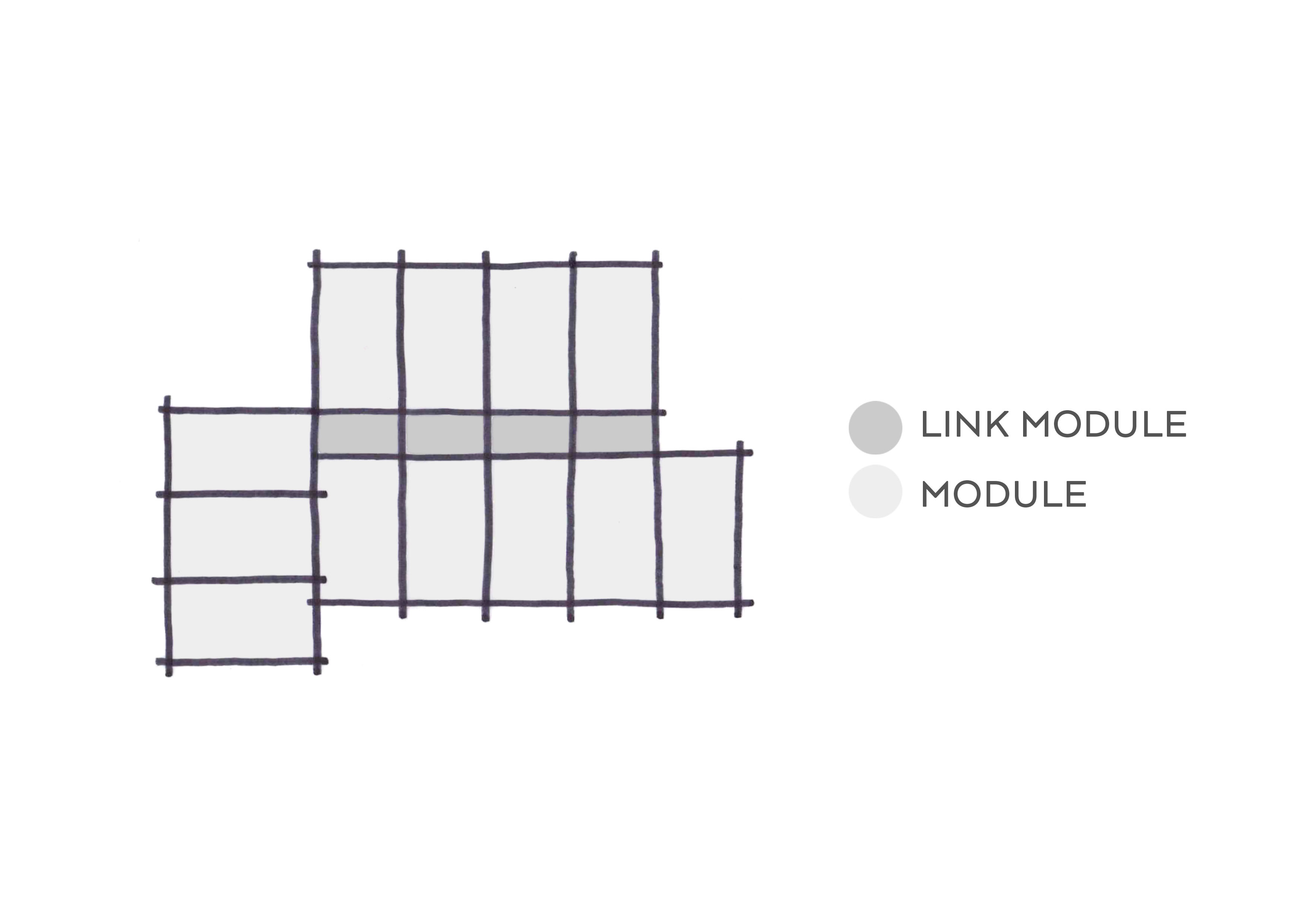
Let's Discuss Your Modul Home
We'd love to hear from you, please fill out the form to the right, and we'll be in touch with you shortly!
info@modulhomes.com.au
33 Jupiter Street, South Caulfield VIC 3162
03 9505 3280
© Modul Homes 2019. | Hand Crafted c/o a-dark.cloud.
